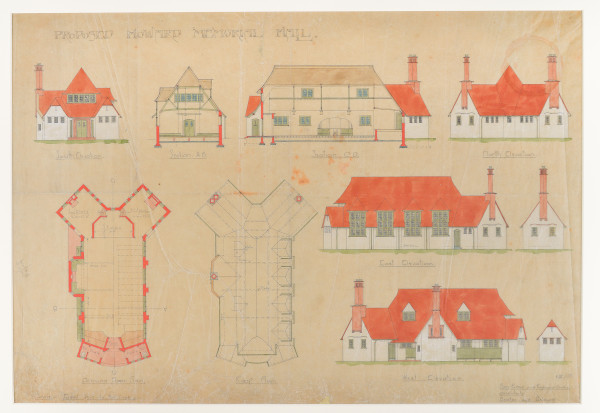LBM4195
Title
Architectural drawing of Mrs Howard Memorial Hall
Brief description
Architectural drawing of proposed Mrs Howard Memorial Hall designed by Parker and Unwin.
Content description
Architectural drawing, showing the different elevations and floorplan of a public building. The design shows Arts and Crafts elements. The layout shows a butterfly plan.
Content object
Arts and Crafts
Gable
Dormer window
Mullion window
Porch
Low slung roof
Gable
Dormer window
Mullion window
Porch
Low slung roof
Content date
1906
Content place
Norton Way South
Hillshott
Hillshott
Associated persons
Parker, Barry
Unwin, Raymond
Howard, Elizabeth Ann (nee Bills)
Unwin, Raymond
Howard, Elizabeth Ann (nee Bills)
Associated organisations
Girls Club









