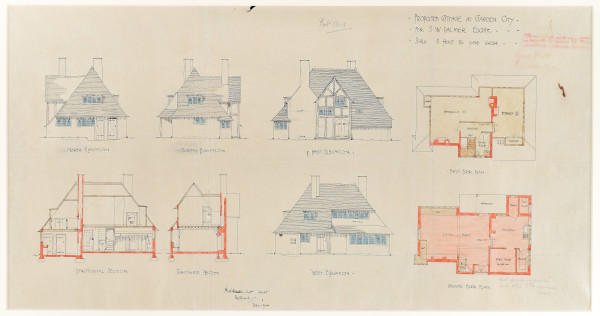LBM4188
Title
Architectural drawing of 29 Norton Way North
Brief description
Architectural drawing of 29 Norton Way North, for S.W. Palmer designed by Baillie Scott.
Content description
Architectural drawing of a house showing elevations and plans with arts and crafts elements.
Content object
Arts and Crafts
Dormer window
Gable
Bay window
Casement window
Low slung roof
Mullion window
Timber framing
Settle
Dormer window
Gable
Bay window
Casement window
Low slung roof
Mullion window
Timber framing
Settle
Content date
1906
Associated persons
Baillie Scott, M. H.









