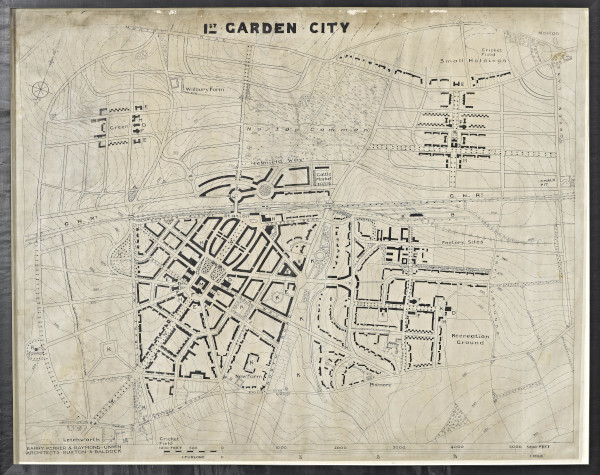2008.80
Title
Letchworth Garden City Masterplan.
Brief description
Large framed plan, original ink and pencil layout of Letchworth Garden City by Barry Parker and Raymond Unwin, presumably the design submitted to First Garden City Limited. Drawn to scale; the plan shows the contours and elevations of the land and road layouts including the existing roads incorporated into the plan such as Baldock Road and Dunhams Lane, also some new road names such as Station Avenue. Trees and buildings are also indicated, alongside farms, the proposed cattle market and cricket fields. Familiar Letchworth landmarks on modern maps can also be seen such as the Broadway and Norton Common. On architectural 'oil paper', print slightly faded at the top (possible exposure to sunlight at some point when it was stored rolled up), 1903. Usually referred to 'in house' as the masterplan (master plan).
Object name
plan
Production date
1900-1913
Content object
plan
Inscription
1st GARDEN CITY/ BARRY . PARKER . & . RAYMOND . UNWIN . / ARCHITECTS . BUXTON . & . BALDOCK
Content date
1903
Associated persons
Parker, Barry
Unwin, Raymond
Unwin, Raymond









