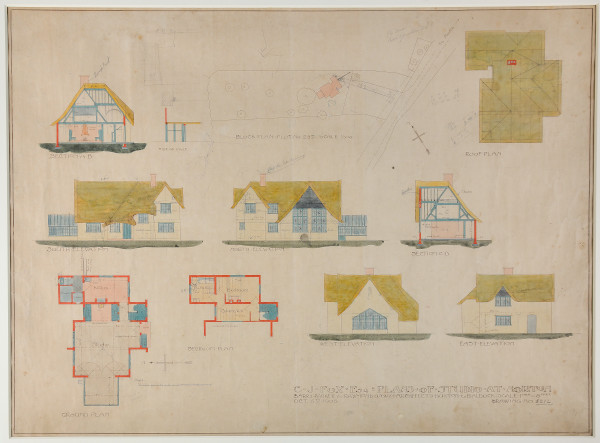2004.10.10
Title
The White House/ The Den, Croft Lane, Norton
Brief description
Framed architectural drawing for a studio for F. B. Kirkman. Later known as 'The White House' or 'The Den'. Architect Cecil Hignett. Approved 6th October 1905. Pen and ink, with notes in pencil. Drawing number 521L.The scale is 1 inch: 8 foot. Drawing includes the plan of the plot (no. 252, scale 1/500), roof plan, north, south, east and west elevations, ground plan, bedroom plan and section plans (A.B and C.D) detailing copper hood on fireplace.
Object name
architectural drawing
Production date
1900-1913
Content object
architectural drawing
Content place
Croft Lane
Norton
Norton
Associated persons
Parker, Barry
Unwin, Raymond
Unwin, Raymond









